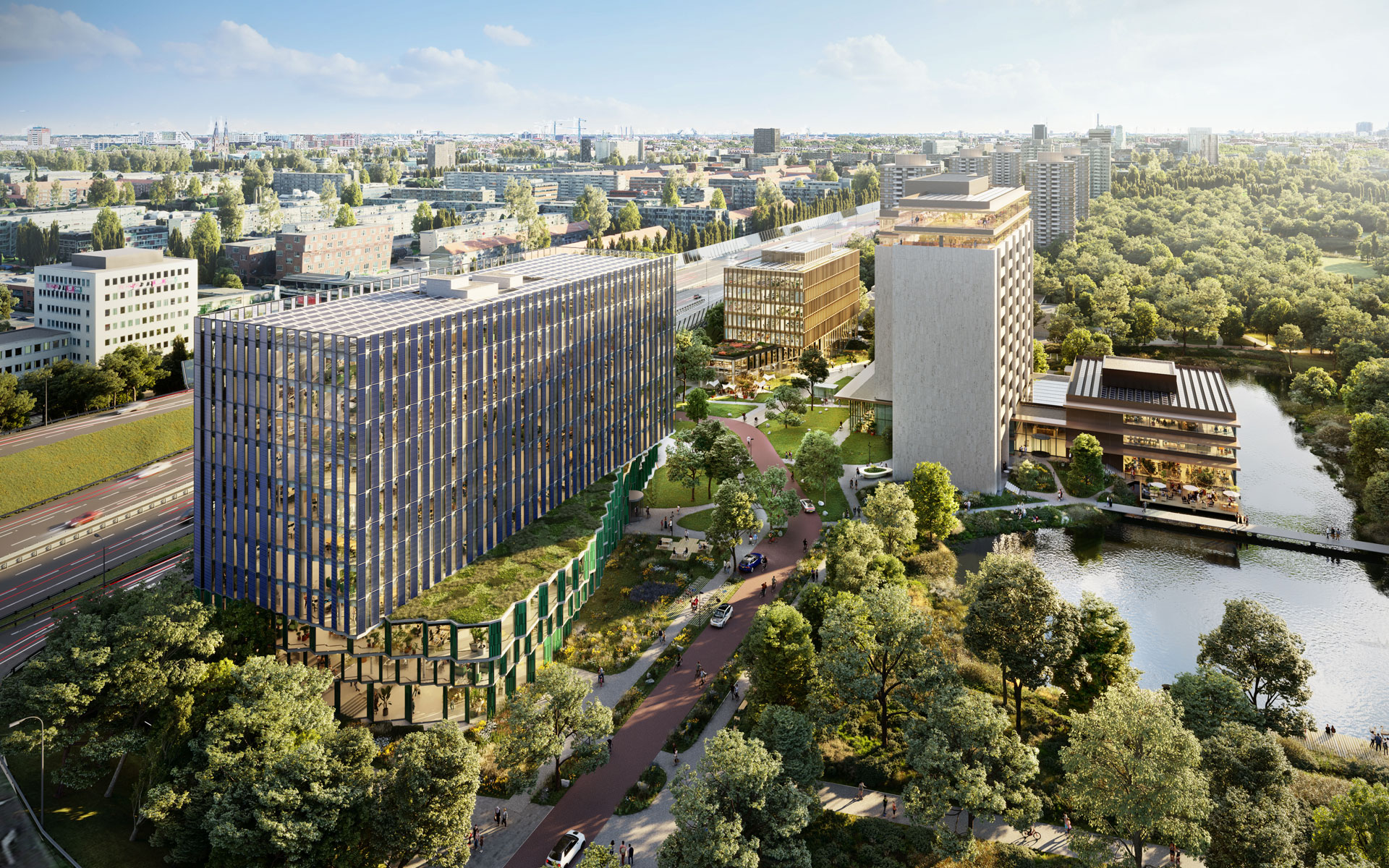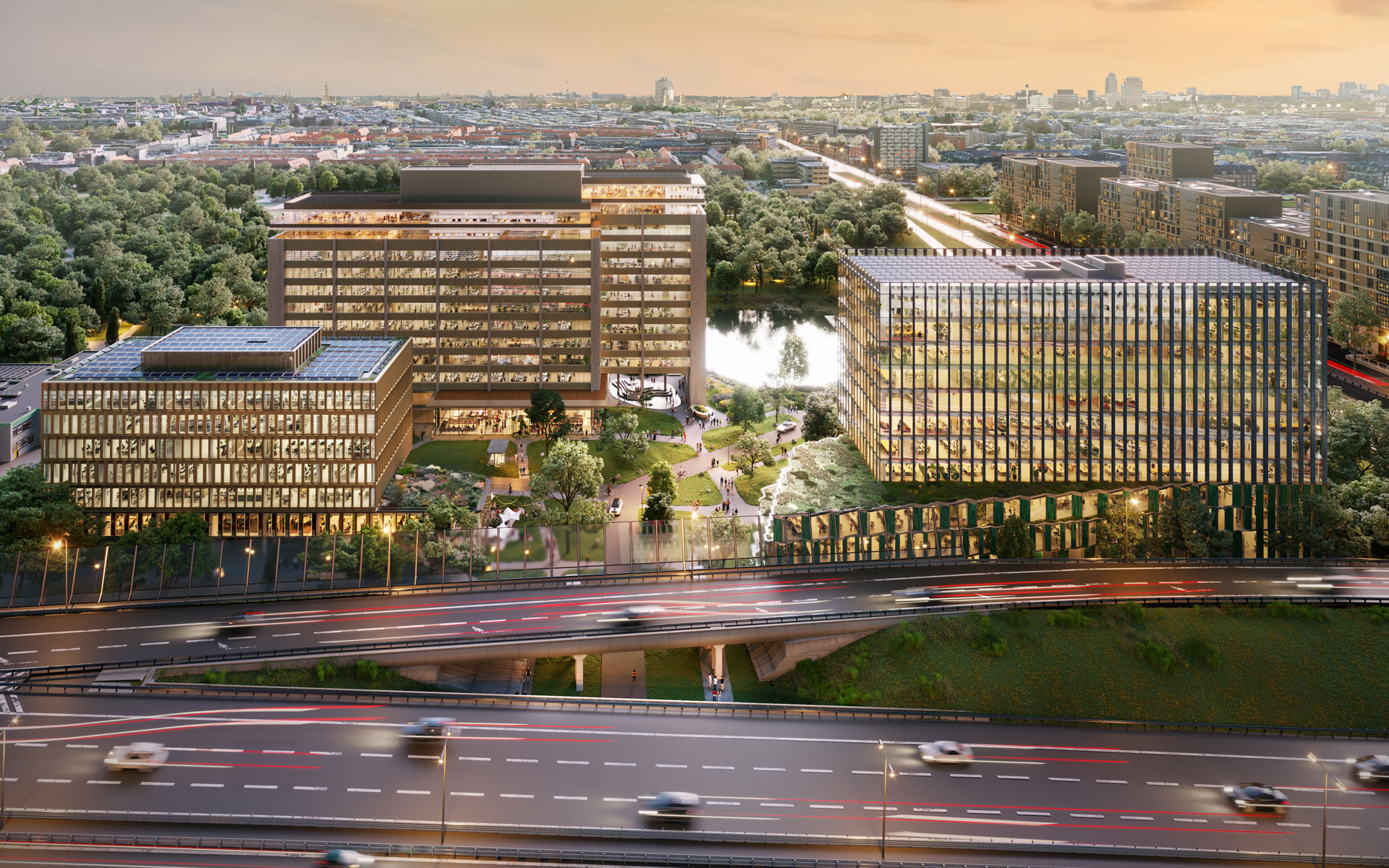SEE AND
Rembrandt Park Three is an eleven-story super modern transparent office building with a spectacular view over the Rembrandtpark. At the same time, it’s an iconic building that you just can’t miss, when you drive on the A10 ring road. This centrally located office is part of the unique Rembrandt Park green inner-city campus. Three buildings connected by a central square and surrounded by the grass, trees and lakes of Rembrandtpark. For working in Amsterdam, it really doesn’t get any better than this.
About the building
20,000 SQ M
The total Rembrandt Park Three development is just over 19,900 sq m. Of that, 17,200 sq m is lettable floor area for offices and 2,700 sq m for commercial space.
![]()
BREEAM EXCELLENT
BREEAM is the world’s most established method of assessing, rating and certifying the sustainability of buildings. Rembrandt Park Three is committed to attaining a BREEAM Excellent level.
PARKING SPACES
The building provides 120 car parking spaces in a two-layer underground garage, which is conveniently connected to the inside of the building. There are also several charging points for electric vehicles.
BIKE PARKING SPACES
There are more bicycles than people in Amsterdam. Our bike parking facilities reflect that, with 584 parking spaces in the underground garage, including many charging points. The bicycle parking also has a direct connection into the building.

POETIC ARCHITECTURE
The architect showed his poetic nature with his description of Rembrandt Park Three: “Proud to present: Three. Daughter of One, sister of Two. She’s active and attractive, lively and convivial, social and inviting. She’s the family member who livens things up.”
DYNAMIC AND HUMAN
The building has a dynamic façade, but at ground level, bringing it to a human scale. This makes the imposing entrance even more visible. The first three levels are all connected internally, ensuring a lively atmosphere and more (social) interaction. There is also the possibility of a garden on the plinth area of the building.
DELIVERY LEVEL
Rembrandt Park Three will be delivered in Q3 2025.
- Signage possibilities on the A10 because of the high visibility location from A10 ring road
- Flexible and efficient floor plates of approx. 1,630 sq m
- Climate ceiling class A
- High ventilation capacity: 60 cbm/h per employee
- Net ceiling height ground floor at least 3.60 metres
- Net ceiling height other ten floors at least 2.70 metres
- Sprinkler installation
- Energy efficient LED lighting
- Connection for a pantry on each floor
- Sanitary groups per floor
- Option to include a shower per floor

Fourth to tenth floor

CONTACT THE BROKER
Learn more about
Rembrandt Park Three
Would you like to know more about this icon next to the A10? The campus? The 24/7 experience? No problem. All you have to do is contact the broker.
That’s Mark Blommesteijn at Boelens de Gruyter.


